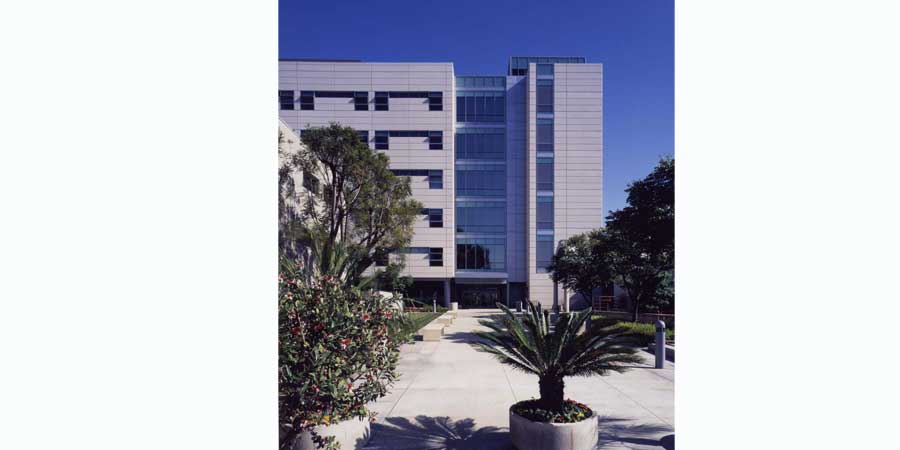The Valley Presbyterian Hospital
Azizi Architects, Inc. completed the Environmental Assessment (EA) and Finding of No Significant Impact (FONSI) under NEPA for the VPH development project, which involved the construction of a new inpatient tower (a 127,250 sq. ft., six-story structure underlain by a partial basement), the removal of the existing four upper floors and penthouse (a total of approximately 39,107 sq. ft.) of the East Tower; removal of the third floor (a total of 7,073 sq. ft.) of the West Tower, seismic strengthening, repair and remodeling of all towers (basement level), and the remaining floors of the East and West Towers. These photographs are courtesy of the executive architects for this project: Lee, Burkhart, Liu, Inc. of Marina Del Rey, California.
Portfolio Details
CLIENT : Valley Presbyterian (VPH)
Project Type: Enviromental
Location: Van Nuys, California


