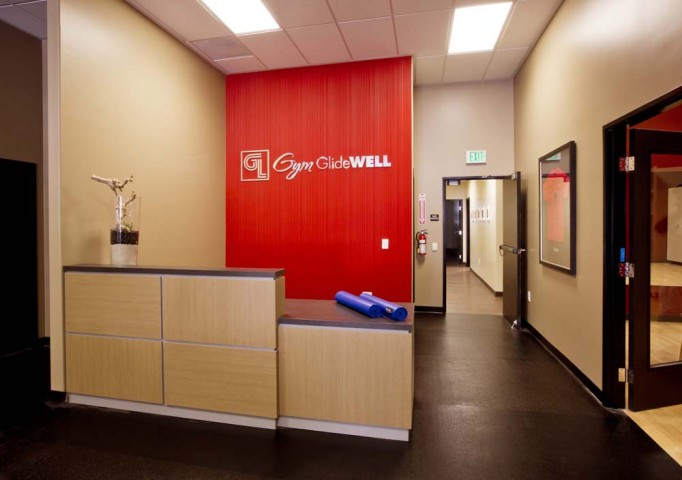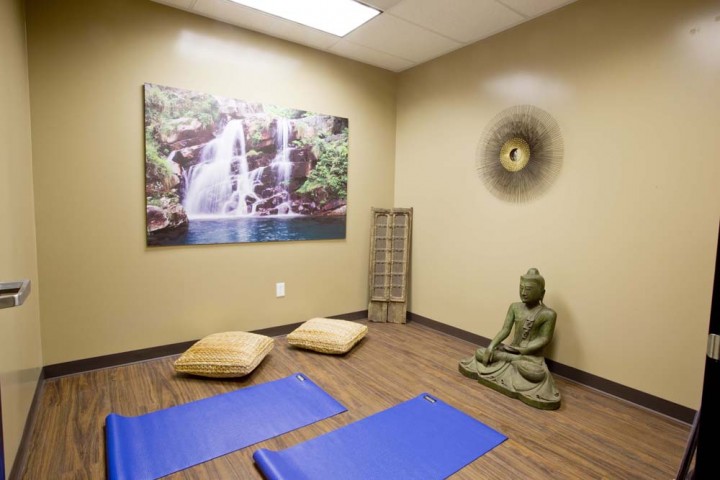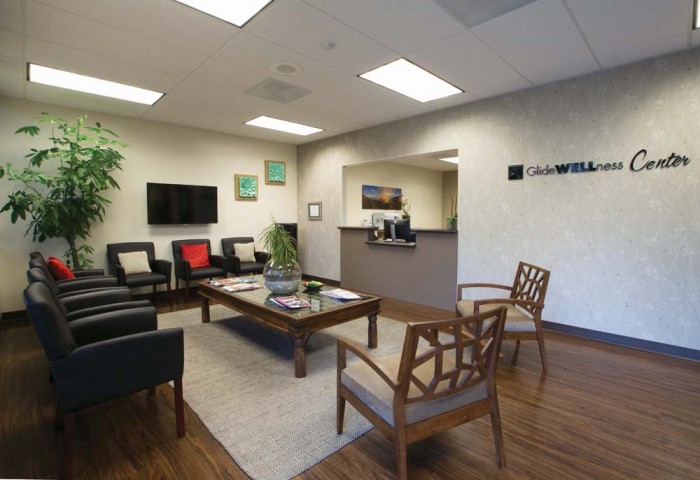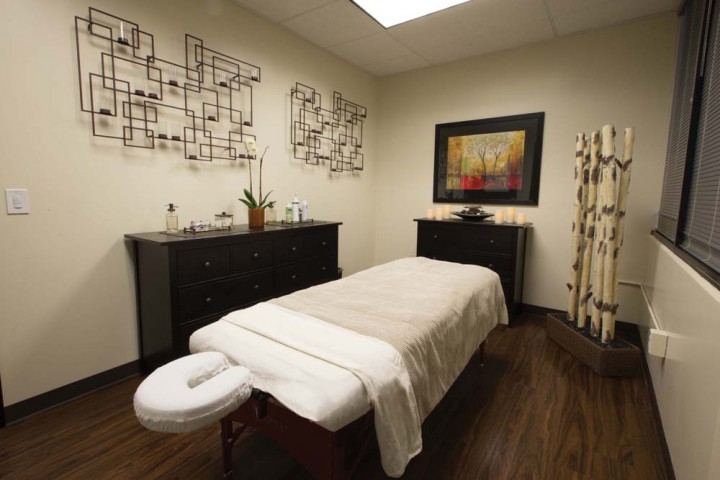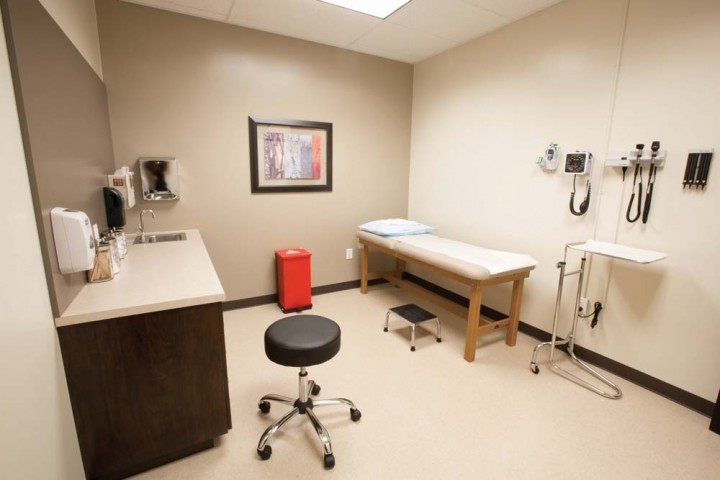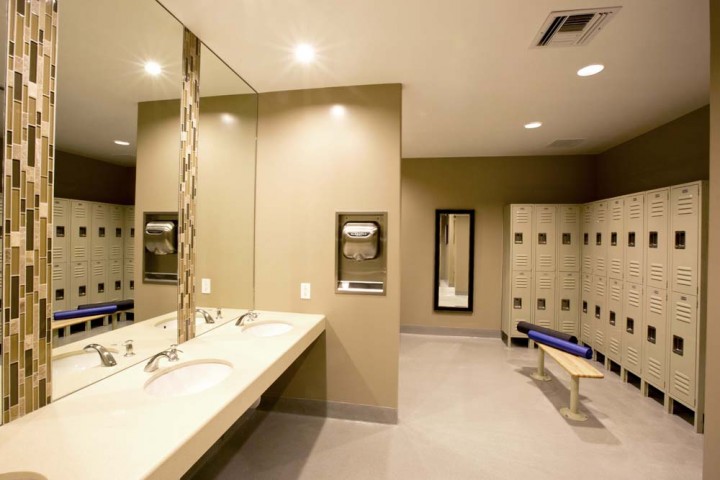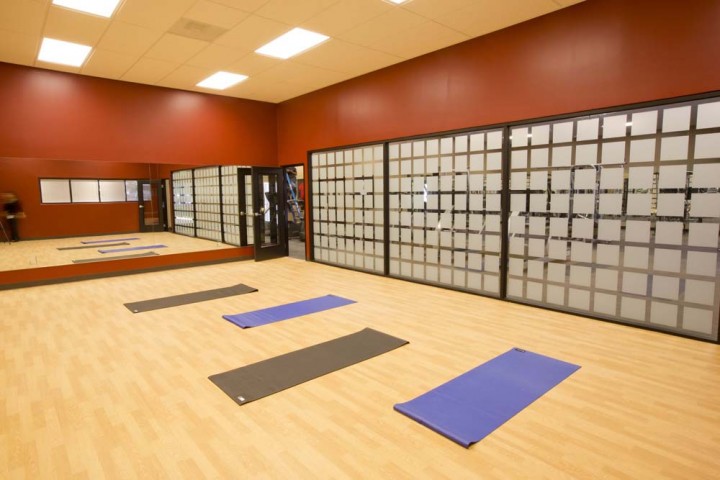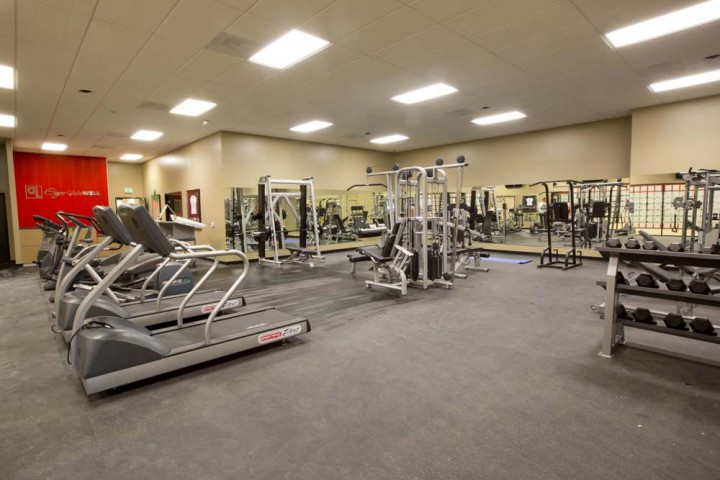Glidewell Wellness Center
The project consists of Tenant Improvements of an open office area of 9,000 sq. ft. within the first floor of an existing building. This facility consists of an exercise/workout area, aerobics room, locker rooms, reception, lounge, lunch area, and meditation room for the exclusive use of Glidewell Laboratories’ employees. This project is one of several that we have completed over the last six years for our valued client Glidewell Laboratories in Newport Beach, California. These photographs are courtesy of our Client’s photographer, Sharon Dowd.
Portfolio Details
CLIENT : Glidewell Wellness Center
Project Type: Commercial
Location: Irvine, California

