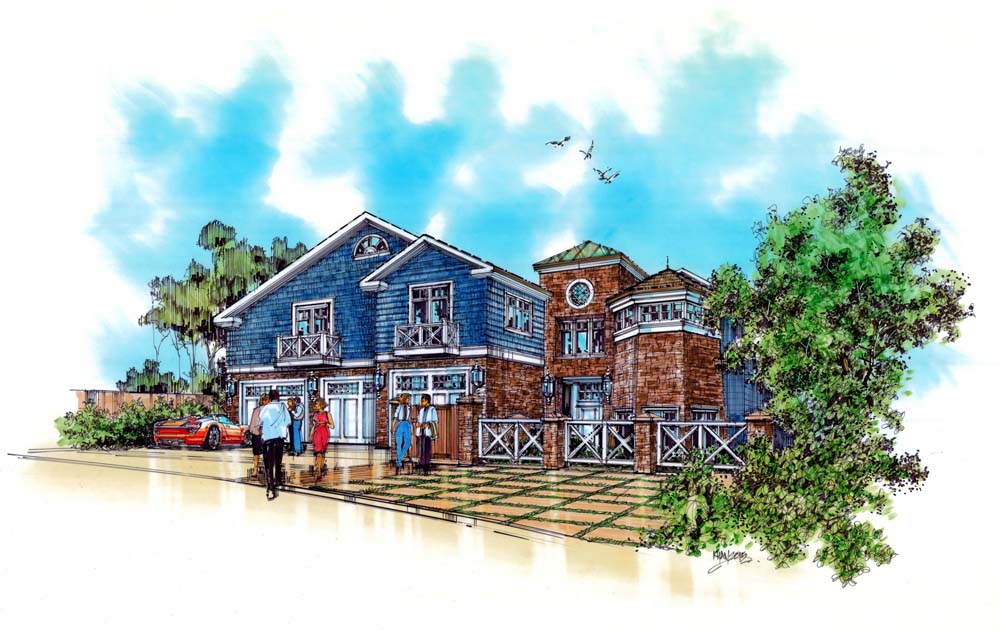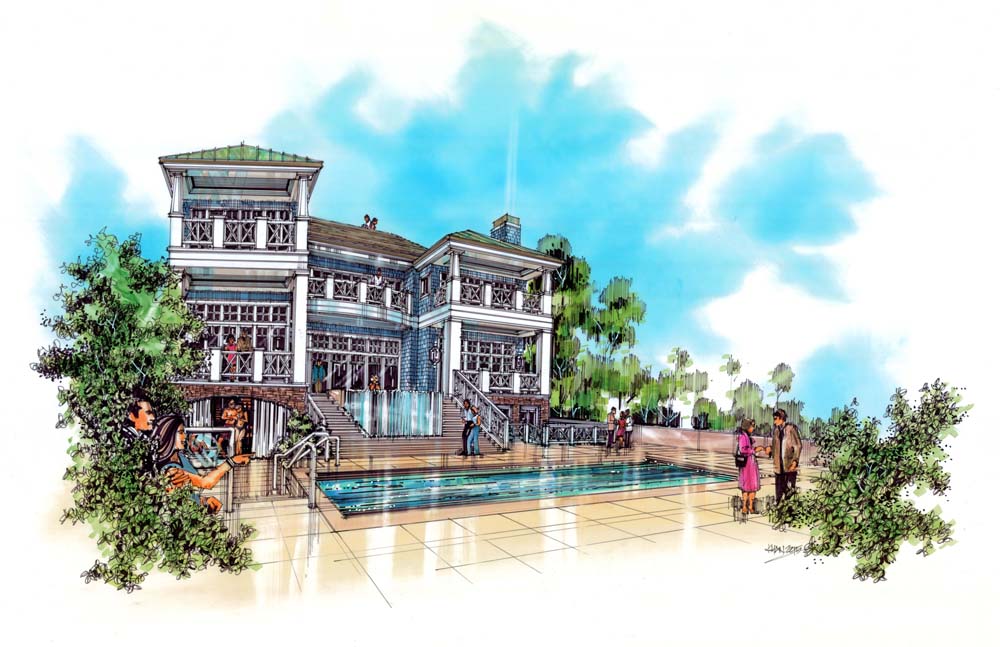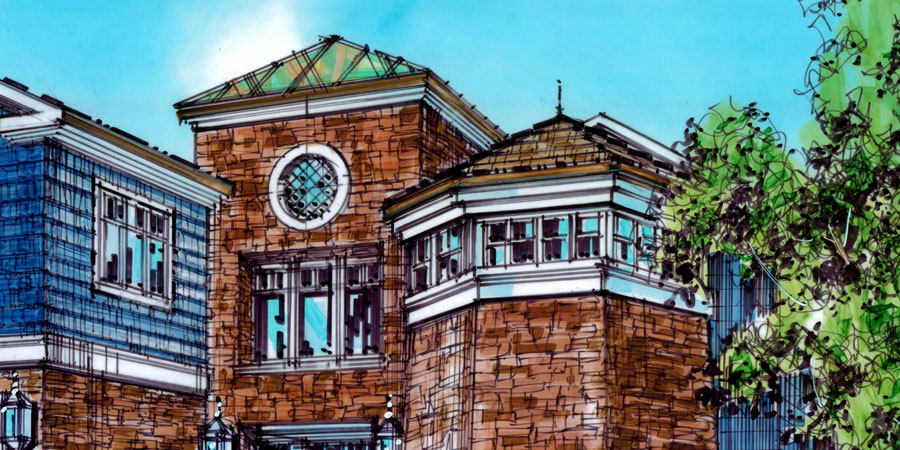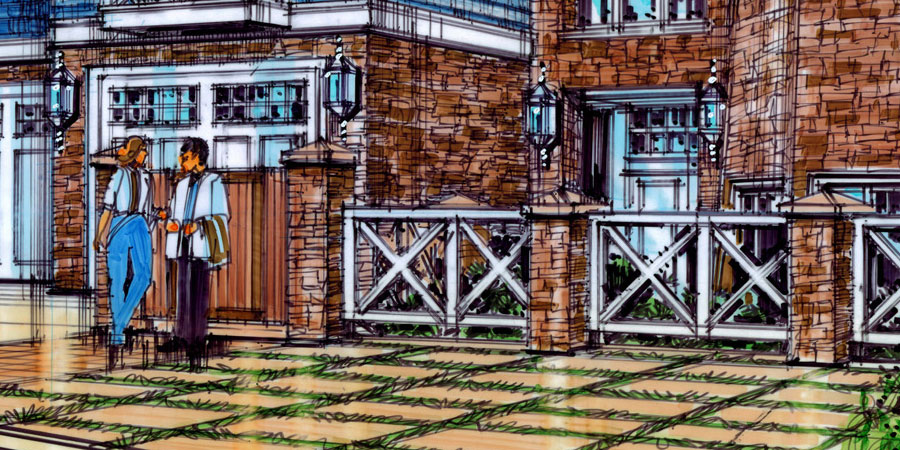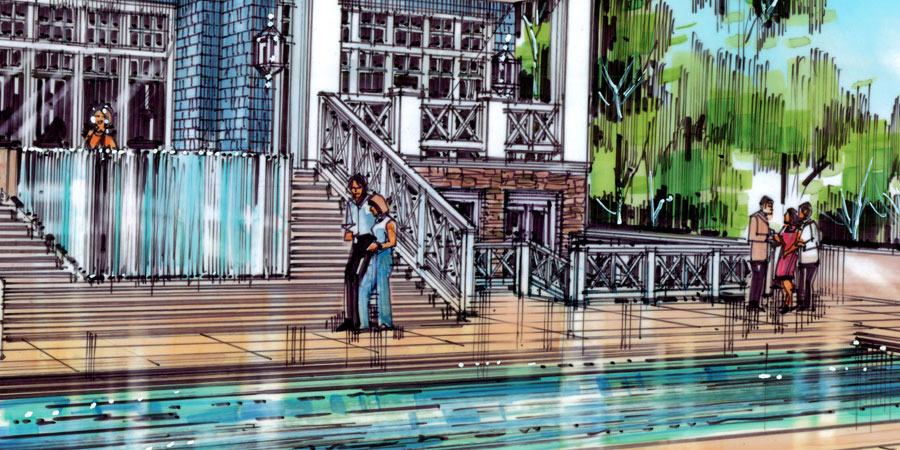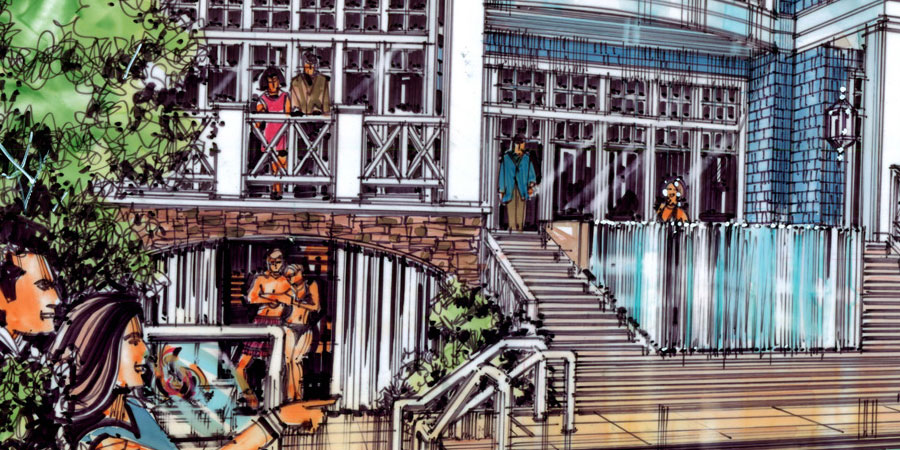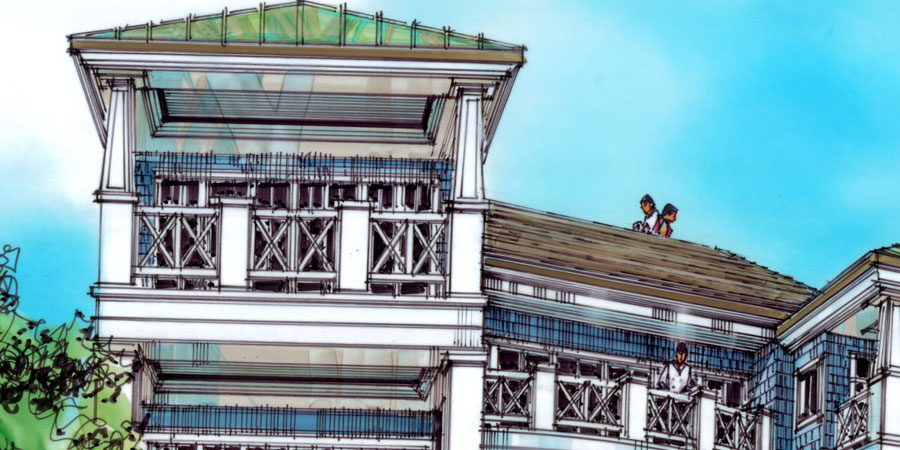Kings Road
The project location is at Kings road, Newport Beach, CA; and consists of addition and remodeling of an existing two story house (with partial basement) of 6,511 sq. ft. The scope includes adding about 2,000 sq. ft. To the structure including a wine cellar and a pool cabana within the south end of the basement level; adding an entry tower above the main entrance of the house including an extension of the existing closet above this area on the second floor; extending one of the garages and the second floor bedroom #2 above it to the north; converting the existing roof terrace of 2nd floor (on the south side) to a game room/lounge including addition of a balcony on its Southside; and adding a loggia in front of the breakfast nook on the first floor and the master bedroom lounge on the second floor (on the south side). The scope also includes adding a roof terrace above the new game room/lounge including a spiral stair case for access; and adding a swimming pool, spa with water features including a pool deck (1,800 sq. ft.) over the slopes within the backyard on the south.
Portfolio Details
Project Type: Residential

