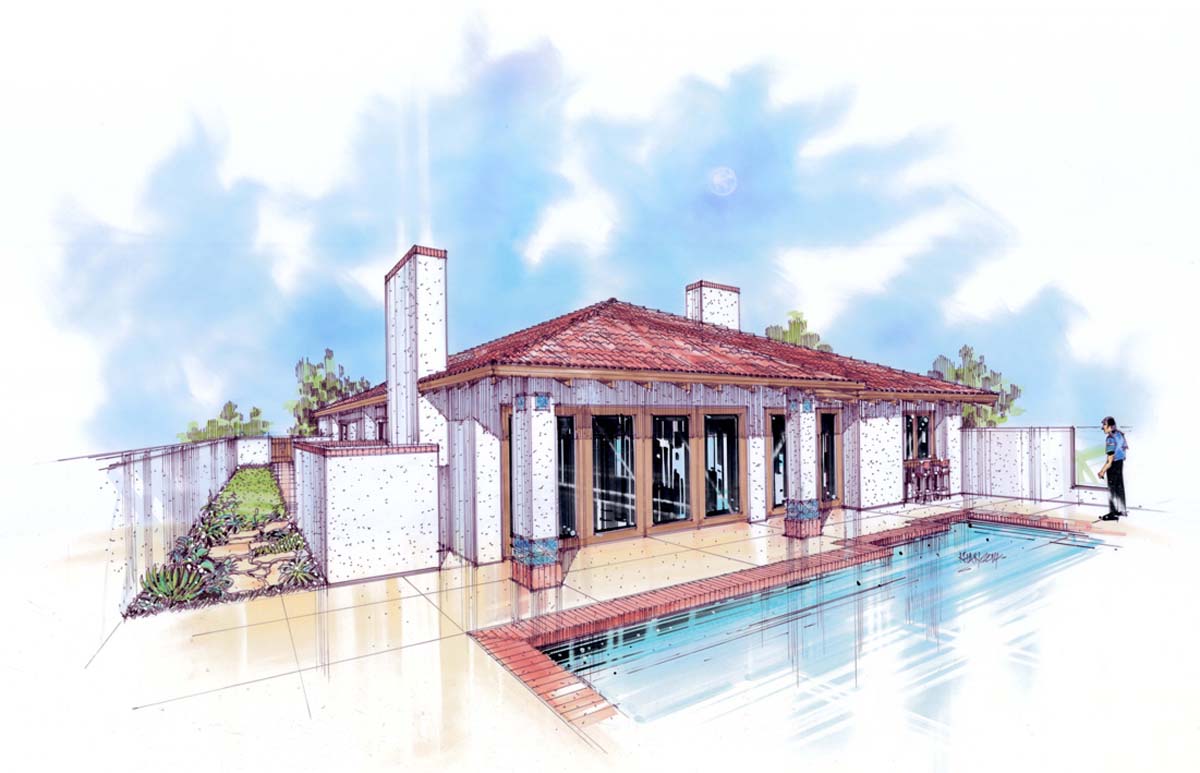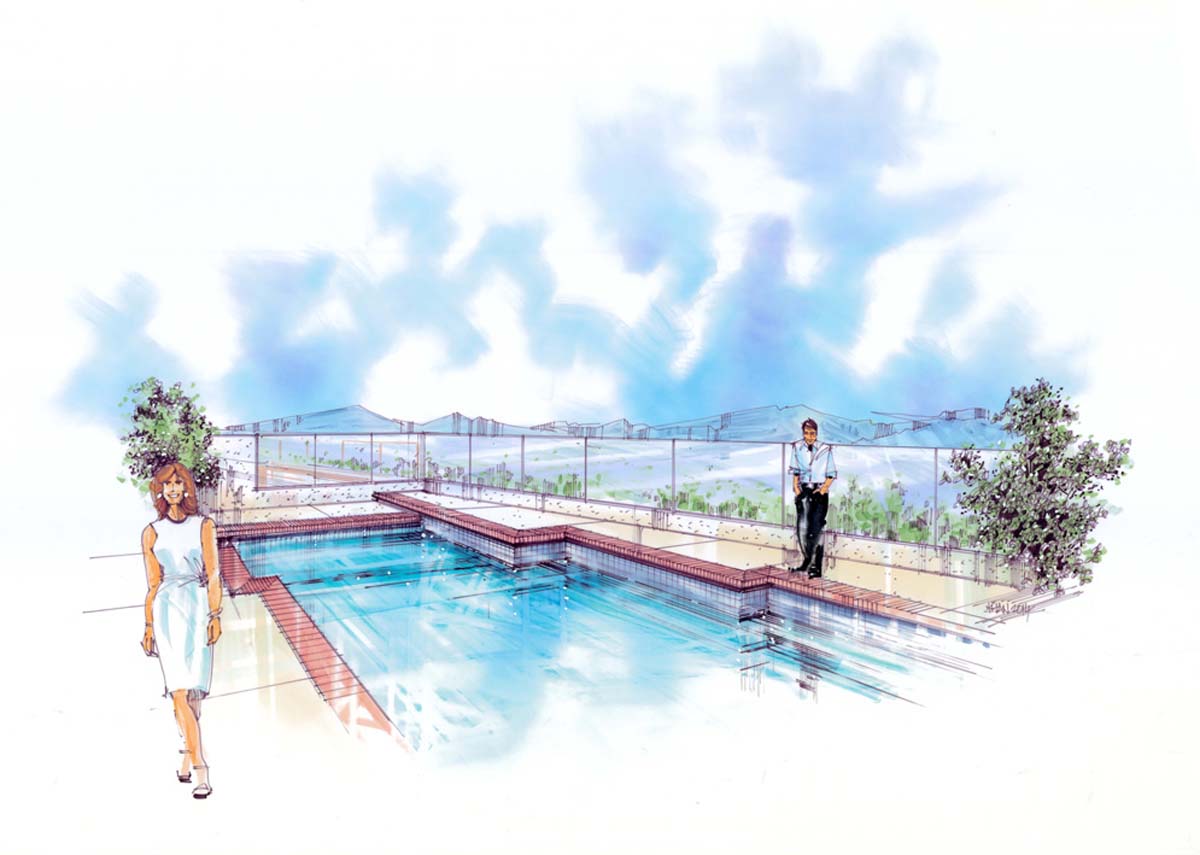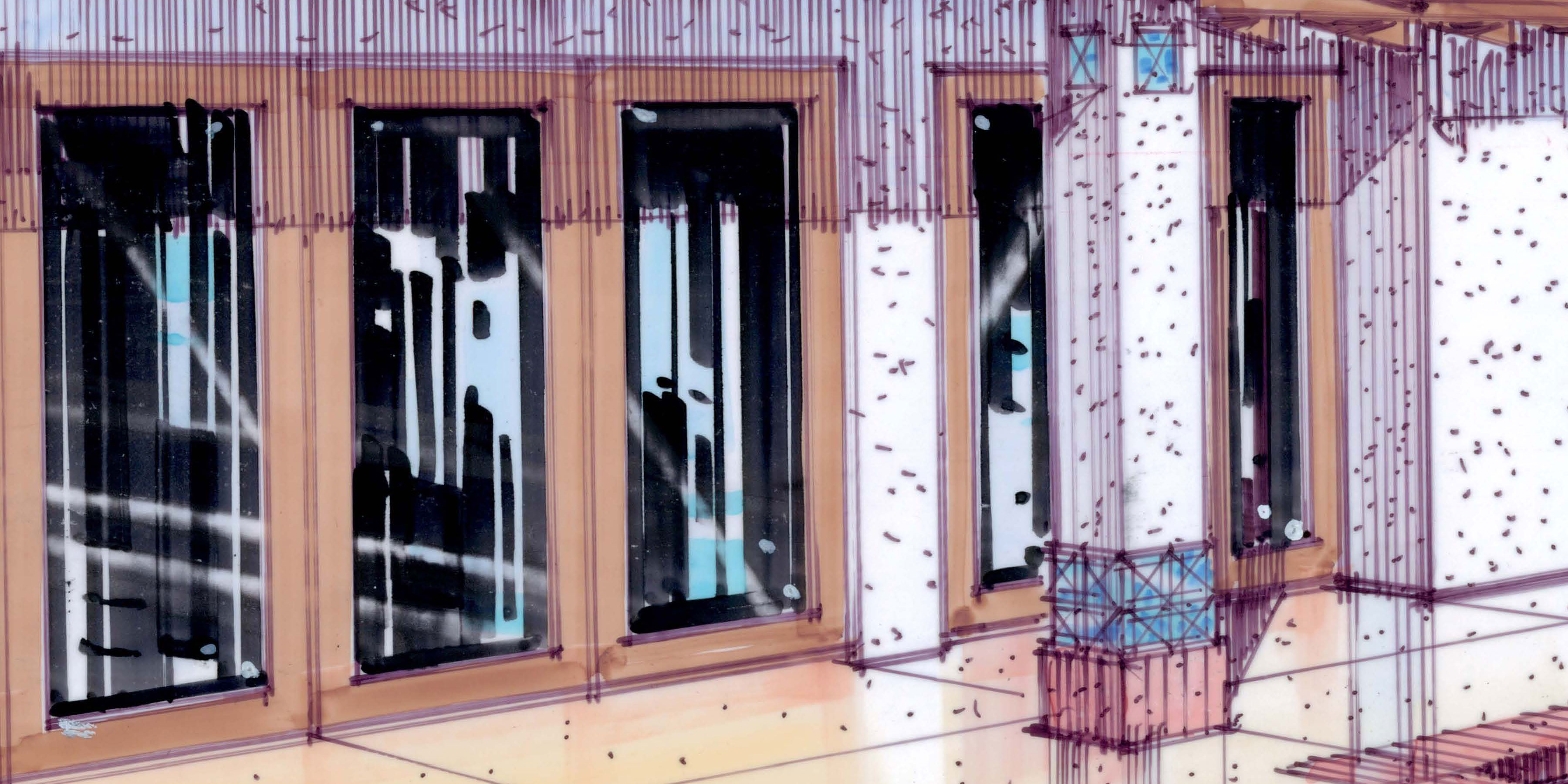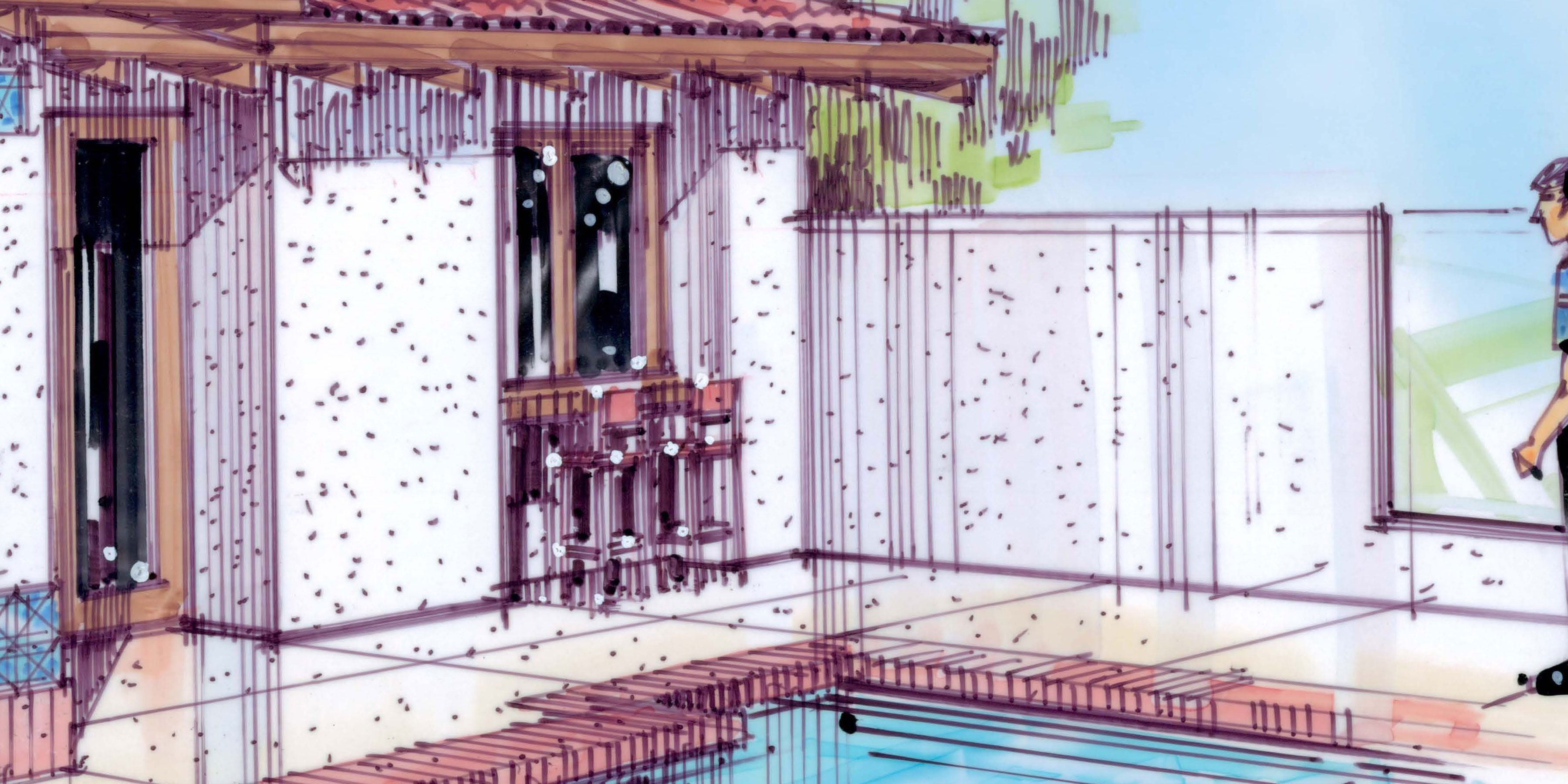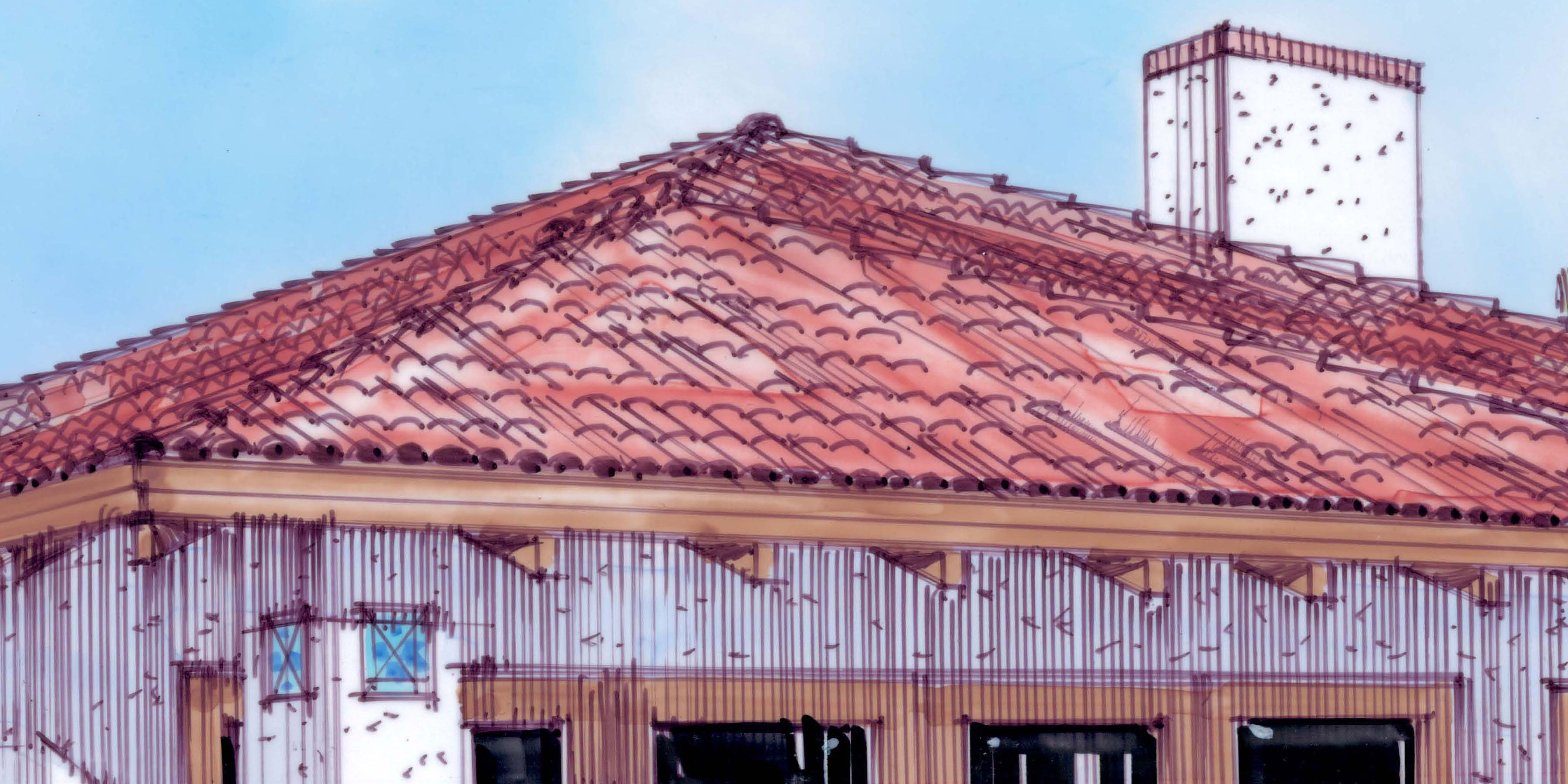Yacht Defender
The project location is at Yacht Defender, Newport Beach, CA 92662; and consists of remodeling of an existing one story house of approximately 2,365 sq. ft. The scope includes redesigning the main entrance on the east side; the windows on the north side [changing the living room window to a nana-wall and creating a porch in front of it (48 sq. ft. Reduction of the living room area)]; enlarging/opening up the kitchen (within the interior space) to the dining room; converting the east side interior courtyard into the master bathroom (86 sq. ft. Addition); and converting a portion of entry porch into foyer (77 sq. ft addition). The work also involves converting a powder into a full bathroom; replacing the garage doors with new stained wood doors; and adding new landscaping (succulents type) and hardscaping. The work also involves replacing the exterior plaster to a smooth finish with white color. All the exterior wood shall be stained with rustic brown color and all the exterior plaster including shall be smooth finish with white color per the samples provided. Also the scope includes changing the existing CMU wall and wrought iron fence to a glass guardrail to maximize the panoramic view of the residence on the Northside.

