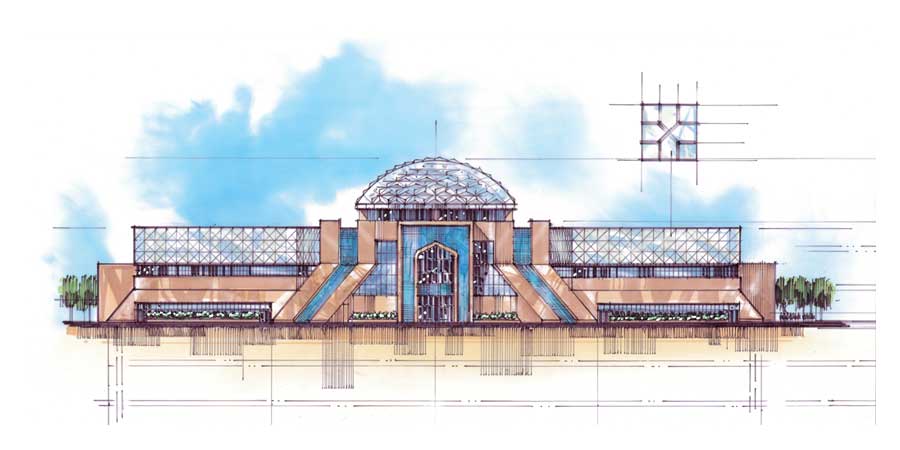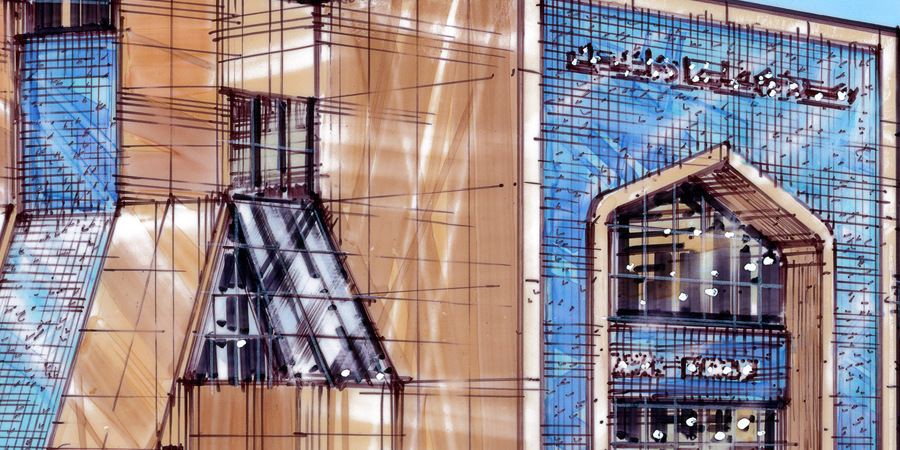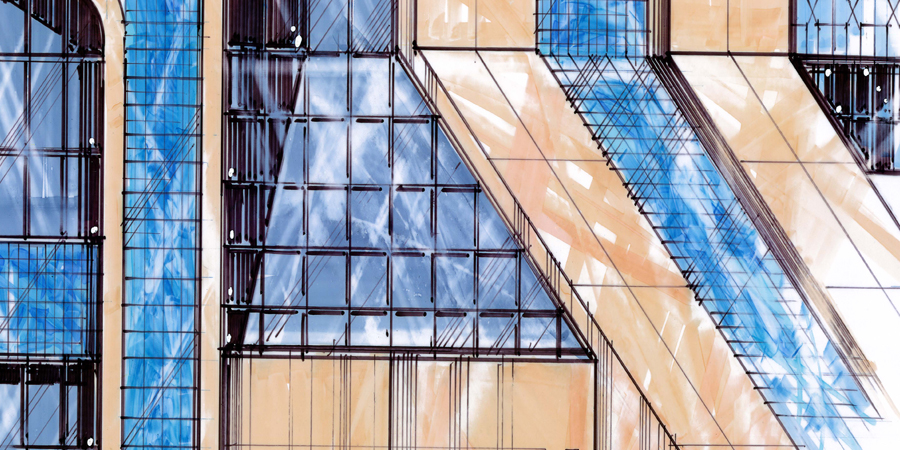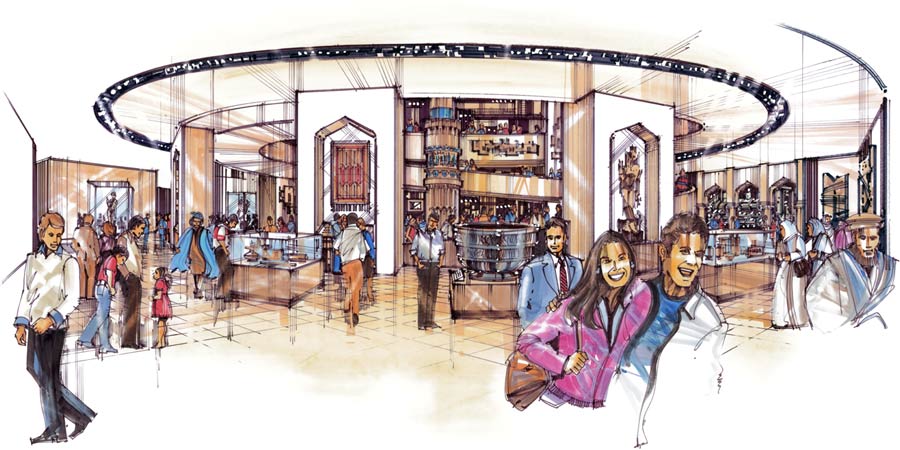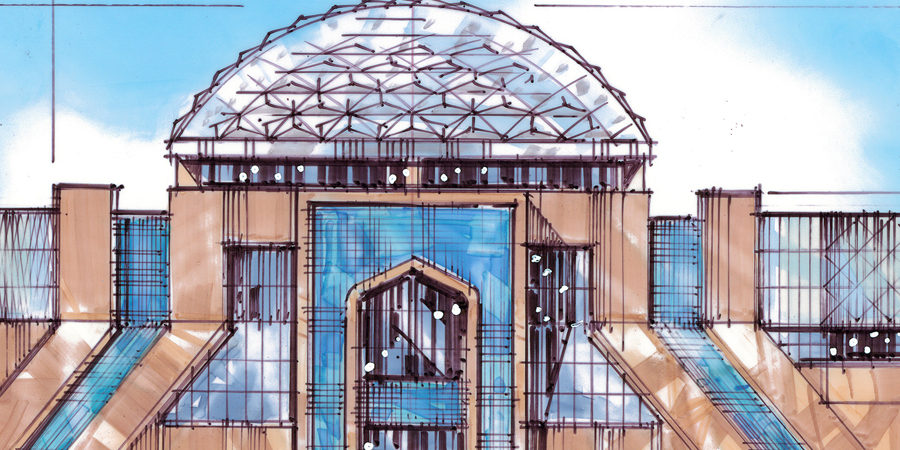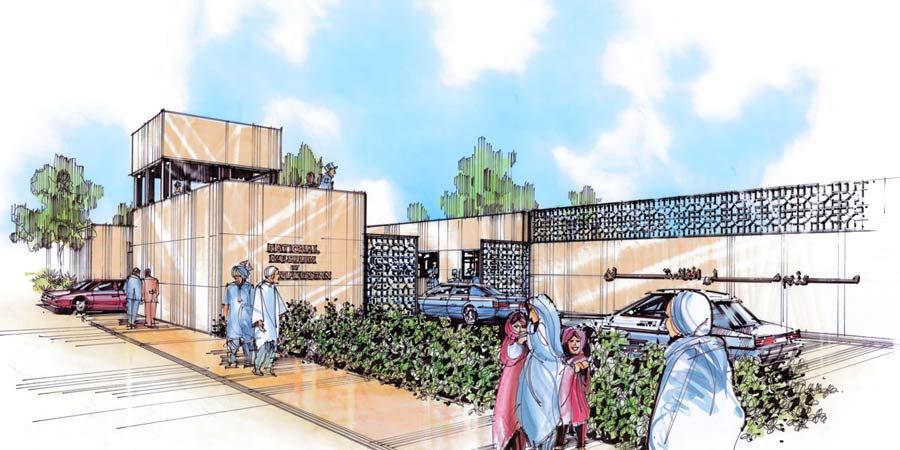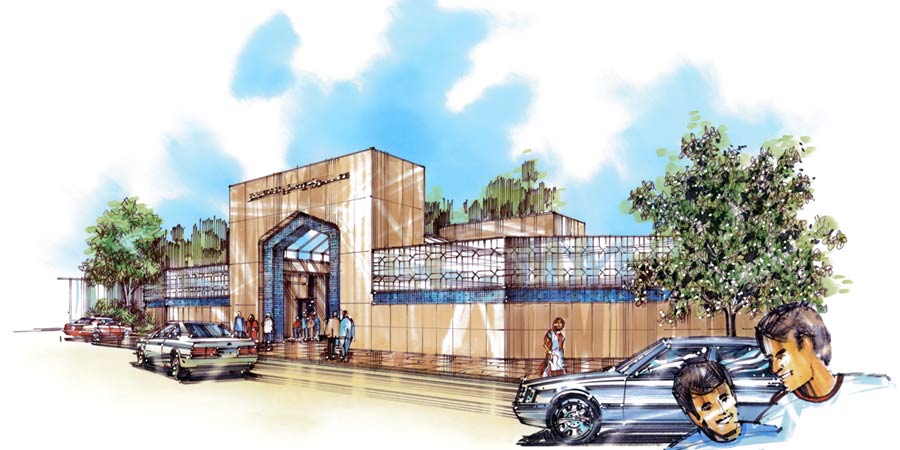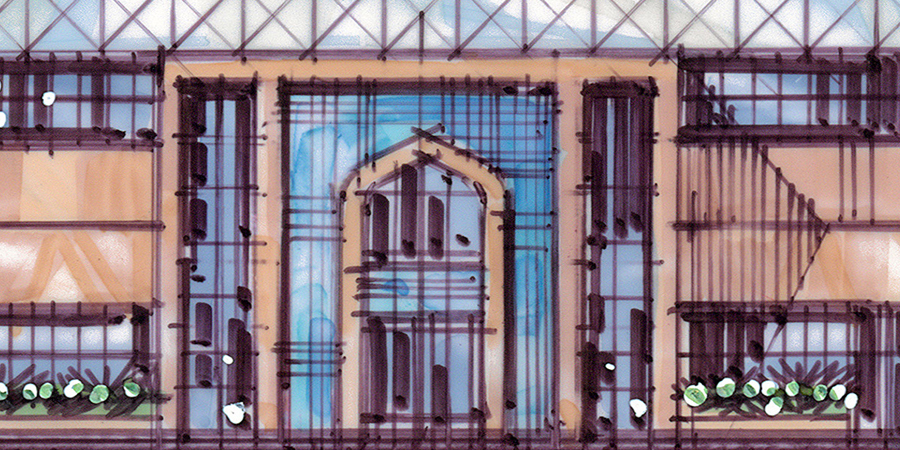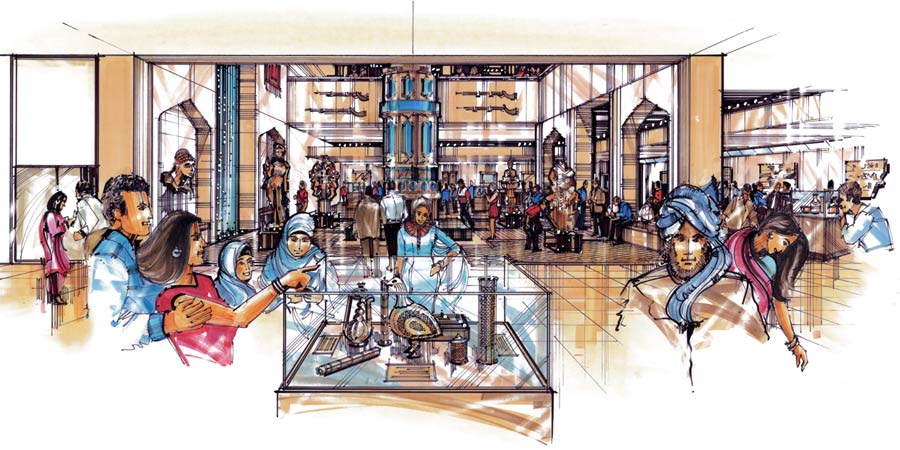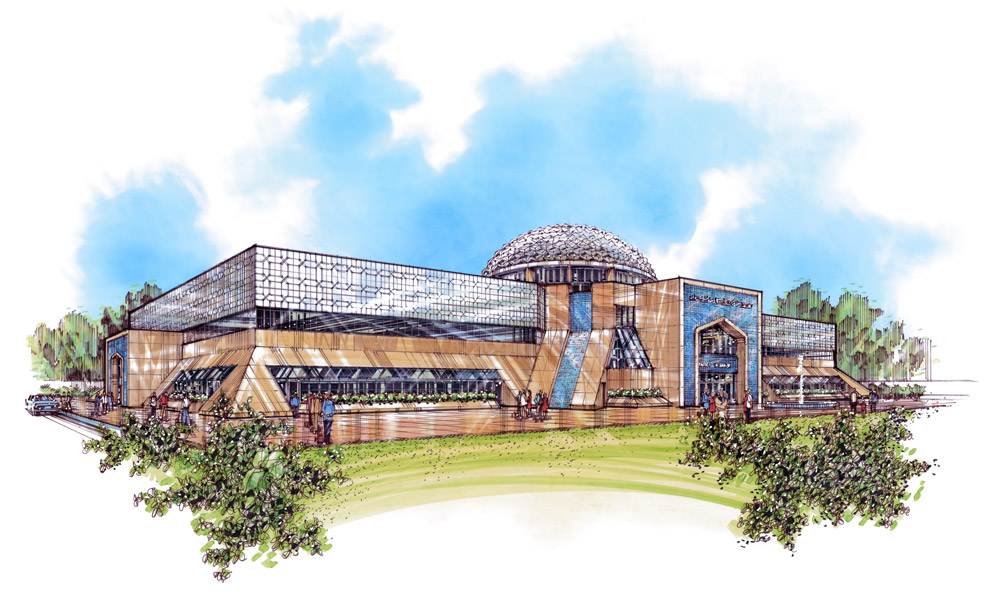National Museum of Afghanistan
320,000 Sq. Ft. Of Inspiration and Innovation
This proposed museum represents major challenges and opportunities. It has long-term ramifications that will help to preserve the rich cultural heritage of the people of Afghanistan, and educate and inspire future generations for many years to come. Our hope is that this proposal will initiate a dialogue to help rebuild the country. The proposed museum (320,000 sq. ft. with four levels including a security vault) includes two floors above grade and two floors below grade. The two floors above grade are divided into three sections. The central portion contains the main entry and grand atrium with galleries and ramps connecting to the other three levels. The southern portion contains the administrative offices surrounding an atrium with a skylight. The third, northern portion contains the service areas, operational functions and additional exhibit spaces surrounding another atrium with a skylight. The first level of the basement floor has a large exhibit space under the dome as part of the first phase of development. The remaining portion of the basement, north and south of this atrium, is an unfinished “shell” for future expansion plans of the museum as part of the second or third phase expansion of galleries. However, the basic structure will be built out as part of the first phase. This structure symbolizes the progress made by man using natural materials, which can be transformed using advanced technologies for a better future. The whole effect of the structure signifies the dynamic and progressive aspirations of Islamic architecture; striving for the future; respecting its traditions and grounded by a rich heritage. This structure is designed to be an emblem of elegance and harmony telling the story of Afghanistan. It is important to keep in mind that this building reflects the character of the people of Afghanistan and will be built by local craftsmen, artists and master builders who will develop a sense of ownership and a feeling of accomplishment and pride in the final product.
Portfolio Details
CLIENT : National Museum of Afghanistan
Project Type: Commercial, Historical Preservation
Location: Afghanistan

